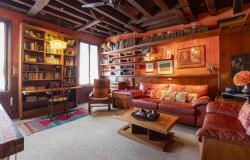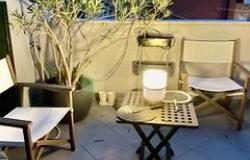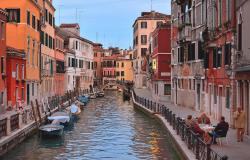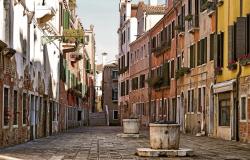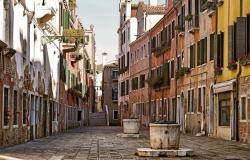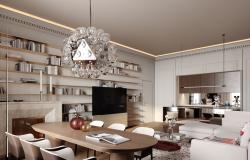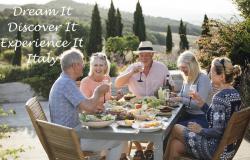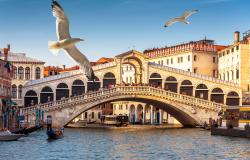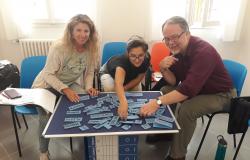The 18th-century British architecture was dominated by Palladio. The 16th-century Italian wrote books on buildings which became the authority on British rules of taste: to make your home in the Palladian manner was the very last word in fashion.
Born in 1508, Andrea della Gondola came from humble stock (his father worked on the boats in Venice… note the giveaway surname). At 16, he was apprenticed to a stonemason in Vicenza, where he was spotted on the job by Gian Giorgio Trissino, Vicenzan gent who plied him with books (lots of Vitruvius, 1st-century-BC architectural theorist) and gave him the nickname Palladio from Pallas, Greek goddess of Wisdom.
He sent Palladio to Rome several times during the 1540s, where he measured and mapped the ruins of ancient buildings. These visits proved fundamental to Palladio’s emerging style, which became an aesthetic quest to recreate the grandeur of Rome in his own time.
Working for his home town
Palladio’s style broke with the Venetian Gothic look that dominated northern Italy until the end of the 15th century and he became the most influential architect of the day.
 For his first commission (in 1549 when he was 41) Palladio was to devise a buttressing stabiliser for Vicenza’s medieval town hall,which was crumbling down, without altering the original building. He came up with a two-storey loggia of white stone which he wrapped around the exterior like a second skin.
For his first commission (in 1549 when he was 41) Palladio was to devise a buttressing stabiliser for Vicenza’s medieval town hall,which was crumbling down, without altering the original building. He came up with a two-storey loggia of white stone which he wrapped around the exterior like a second skin.
The loggia uses the classical hierarchy of orders (Doric on the lower register, Ionic on the upper) and on a sunny day it comes to life, undulating smoothly around the hall. The Palladiana, as it is known, showcases Palladio’s most famous motif: that of rounded arches flanked by rectangular openings as opposed to piers which allow plenty of light to pass into the main building while giving the açade an open and harmonious effect. This motif was taken up endlessly by British architects such as Inigo Jones and Christopher Wren.
In the Italy of the Counter Reformation, church building became loaded, with architects having to conform to building rules laid out in the Council of Trent, the 19th ecumenical council of the Roman Catholic Church.
Palladio would have felt the pressure when he was commissioned to build on the island of San Giorgio Maggiore in Venice. This was Palladio’s first opportunity to design an entire church and, located bang opposite the ducal palace, there could hardly have been a higher profile job.
Between 1559 and 1580 he completed much of the island complex for the inhabiting Benedictine monks. San Giorgio’s church façade more resembles an ancient temple than a Christian church: Palladio’s obvious innovation is the use of classical motifs (see the triangular pediment) to decorate religious buildings. He opts again for white marble, this time to catch the light of the lagoon.
Inside, the church is designed to be as open as possible, with the altar visible to the entire congregation (another requirement of the Council of Trent). Palladio sticks to a strict two-tone colour scheme that outlines his logical design beautifully. The interior of San Giorgio is light and airy, surely the pinnacle of achievement in a building of this size.
Impressing the doge

Not far off, on the Giudecca, is another of Palladio’s great churches, the Redentore (Redeemer), built as a thank-offering to the end of a devastating plague that hit Venice in 1575. When it was finished the Doge initiated an annual tradition of visiting the site across a bridge of boats built from the Zattere. To this day, the Redentore festival, held on the 3rd Sunday of July, is a highlight of the Venetian year, with spectacular fireworks and much feasting.
For the Redentore façade, Palladio attempted a complex arrangement of superimposed temple fronts. This he combined with a high dome for an uplifting effect (the round-arched entrance corresponds visually to the dome and draws the visitor straight into the church).
The interior shows improvement in Palladio’s building technique with a space that is unified and flowing. As you move from the entrance towards the high altar, the curves of the domes and the transepts reveal themselves. Best is the climatic semi-circular colonnade behind the altar where the choir would have sat.
One of Palladio’s most famous buildings is a villa on the outskirts of Vicenza: the Villa Rotonda oozes that spirit of reason and civilisation that we associate so readily with the Renaissance.
The commissioner, Paolo Almerico, had recently returned from a career in the Vatican and wanted to recreate the dome of the Pantheon in this, his retirement home. Palladio encased his dome inside four identical temple fronts. The design is a high-point in balance and symmetry, with commentators praising Palladio for the neat way he settles the house into its surroundings and for the elegant exploitation of the location (the four fronts offer four very different views). The Rotonda has gone on to inspire copies in cities as far away as London, St Petersburg and Delhi.
Triumphal return
For his final commission, Palladio returned to the heart of Vicenza, where the city’s Olympic Academy (an assembly of learned leading citizens) wanted him to create a theatre in the manner of an ancient amphitheatre.
The Teatro Olimpico is Europe’s oldest surviving indoor theatre made of wood and plaster to look like marble. When Palladio died in 1580, shortly after work had started, his pupil Vicenzo Scamozzi proceeded with his plans. Scamozzi built the stage sets, which he made to recall the city of Thebes for the opening performance of Sophocles’s Oedipus Rex on March 3 1585. Many consider the Teatro Palladio’s greatest work.
But really, it was the last in a long line of buildings that had only just started to work their charm.

